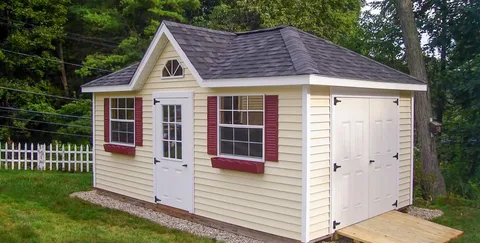If you are thinking about starting a project to build a Shed Roof, make sure that you have considered the overall process and each task. Because a Shed is the main line of protection against external elements. So, ensuring that a shed is strong enough to resist wind and is waterproof enough to bear extreme weather conditions is pivotal. The process of building a shed is a relatively simple one, but only with proper task and cost planning.
Phases to Build a Shed Roof
These phases are important, as you have to plan for the following steps:
1) Plan by breaking down what you want
When you are embarking on a project to build a Shed Roof, you have to decide on your roofing style, pitch, and the right type of material.
- For the style of a shed roof, there are several choices. But, if you are planning for a flat roof, the process to construct a flat roof is different from others.
- The next thing that you need to determine for building a shed is the roof’s pitch. If a roof has two sides and they meet at a peak point of the roof’s structure, this is known as pitch.
- The next step is deciding what material you are going to use. It mostly depends on what style you have selected for your roof. Here’s a list of materials that are commonly used:
- Roofing felt – it is cheap and easy to apply and can become an ideal base for other materials as well
- Shingles – If you want a conventional look for your roof with little maintenance, choose this material
- Metal – If you are looking for durability and customization, metal is the right choice. But this material is prone to rust, resulting in regular maintenance
- Tiles (concrete or clay) – Suitable for high-pitched roofs because of their weight, they allow a smart finish for a roof
In this planning stage, the process to decide all of the above is performed under Roofing Estimating Services. These services will form a budget and ensure what type of style, pitch, and material is ideal for your project’s roof. With the help of these services, you will get a detailed cost breakdown. Thus, ensuring there will be no budget overruns in the later stages of a project.
2) Building the Rafters Board
Rafters are structural, supportive beams. They form the framework for the slope of a roof, covering the distance from its peak to the wall plates. They act as a support system for roof sheathing, materials, and other additional loads. They are also responsible for distributing weight evenly to all the building’s walls.
- First, you have to measure the length of a rafter and cut accordingly. This measurement and cutting is based on a roof’s pitch and shed’s dimensions. After measuring and cutting, position joints at the top of a rafter. These joints will fit into the beam.
- Secondly, to build a Shed roof, assembling the rafters evenly is essential. Rafters must be laid out evenly across the top plates.
3) Ridge beam and top plates installation
After the rafters have been assembled, it is time to attach the ridge beam. This is connected to the top of the rafters using what is necessary, such as nails or screws. At every step along the way, you have to check the level as well. Because a single deviation might result in uneven installation.
Once the ridge beam is attached, it is time to secure the frame of the roof. To build a Shed Roof, this is done by attaching the top plates along the top edges of the shed walls. Again, you have to make sure that the top plate’s level is aligned with the rafters.
4) Choose and incorporate the material
Now it is time to incorporate material to build a Shed Roof. Select that type of material which is climate-appropriate and is supportive of your budget. The most common material types are mentioned above. It is noteworthy that every material has its own set of instructions that must be followed in the installation process. So, make sure that the manufacturer’s guide is provided and followed.
5) Apply finishing Touches
In this step, exposed rafter ends and the underside of the roof hanger are covered. To cover these two areas, fascia or soffit boards are used. Although building a shed roof can be done easily, knowing the installation process might not be enough. That is why hiring a professional Construction Estimating Firm is the right way to go. Choose SMA Estimating LLC for this process. They will provide you with a detailed road map of all the involved costs, tasks, and timeline, all within your budget.
Closing Remarks
In the end, in building a shed roof, read this article to gain all the essential information. It maps out all the details in simple terms for your better understanding. If you have carried out all the steps of this article, you will have a fully functional shed roof within your budget. It extensively discusses the planning phase to build a Shed Roof. It also mentions several different types of roofing materials and how you can achieve cost effectiveness in your roofing project as well, and make it a successful venture.

